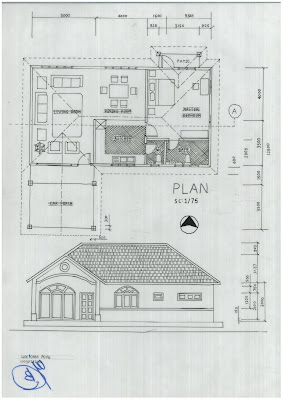SJ 18
For SJ 18 , we need to draw 3 external and 2 internal perspective

External 1

External 2

External 3

Interior 1

Interior 2
After that in class , we did some sketching we Ms.Delliya make us to sketch
I did the out line in class and redraw it at home.














